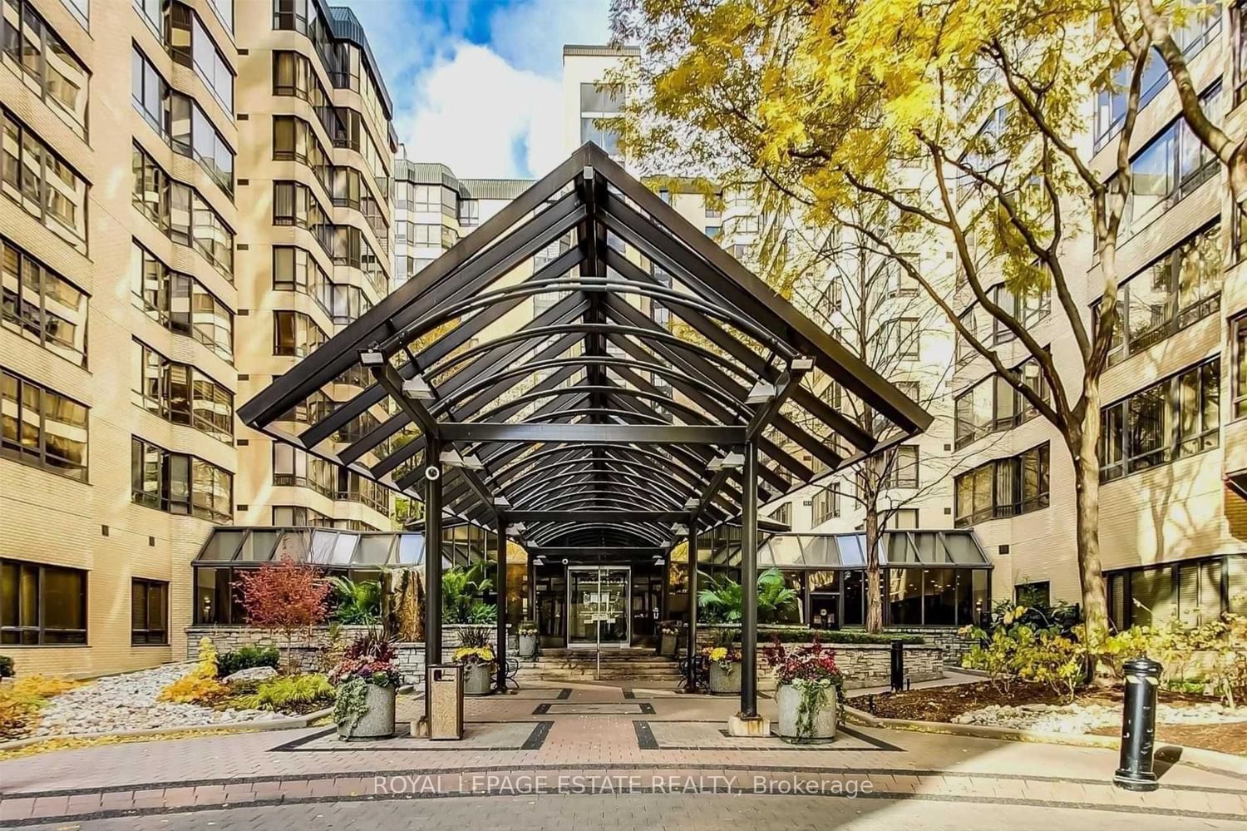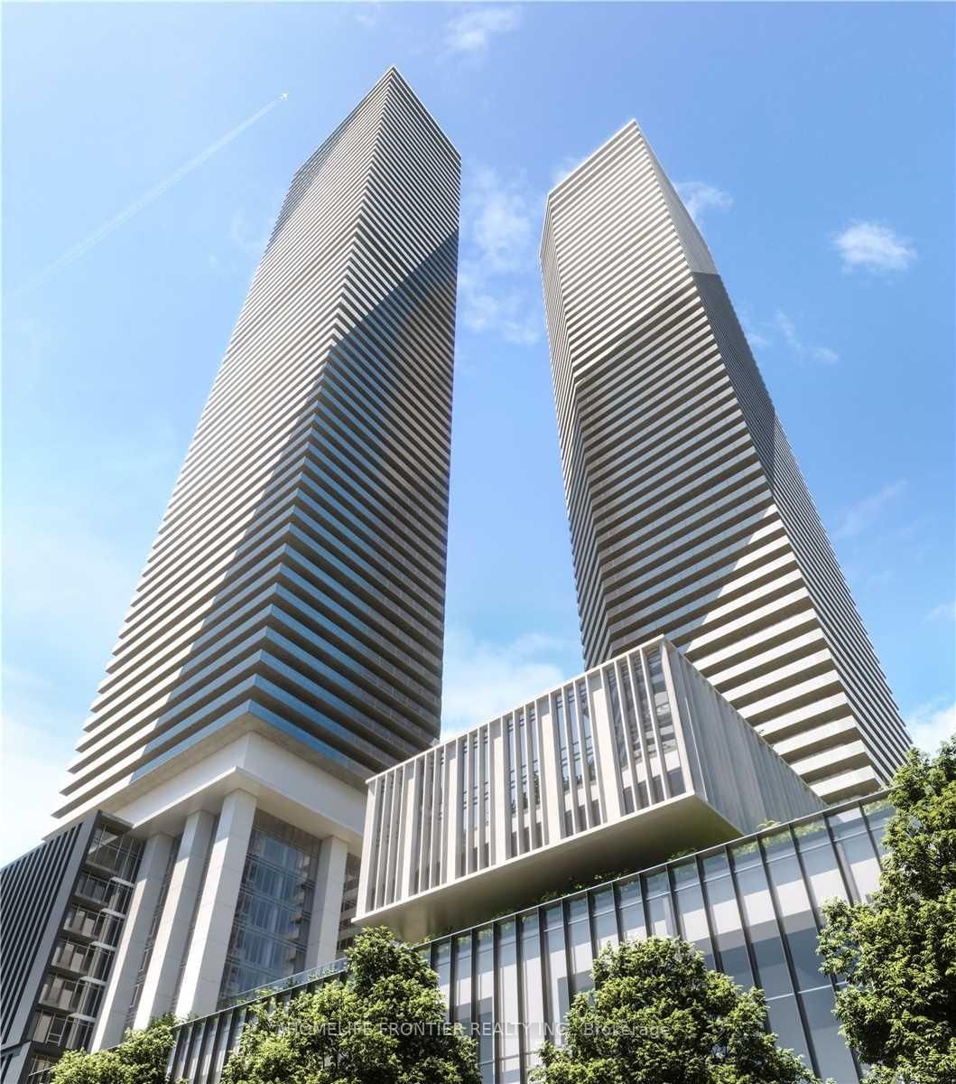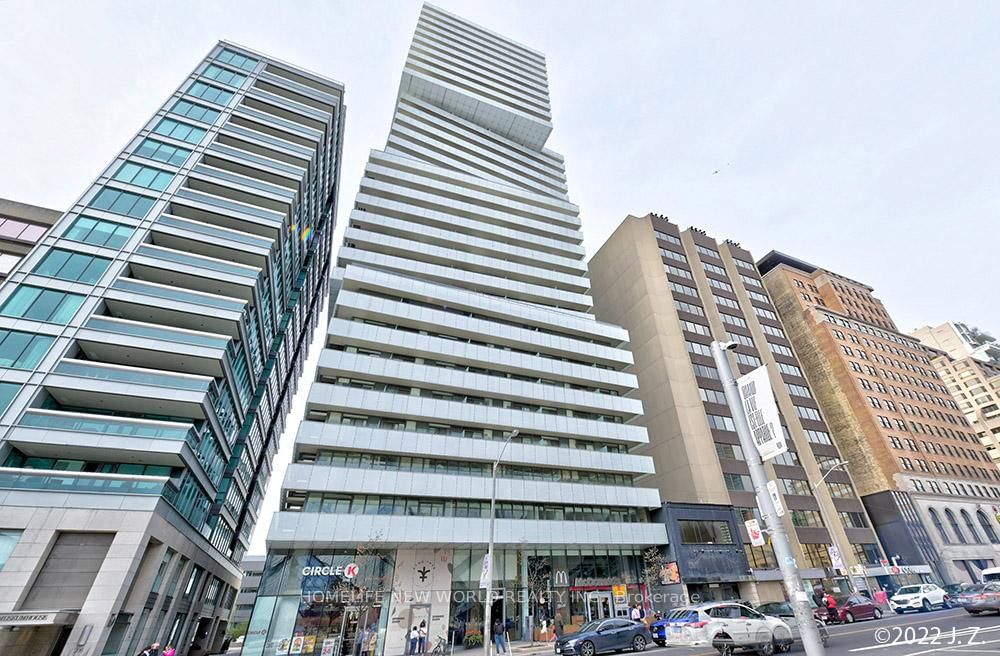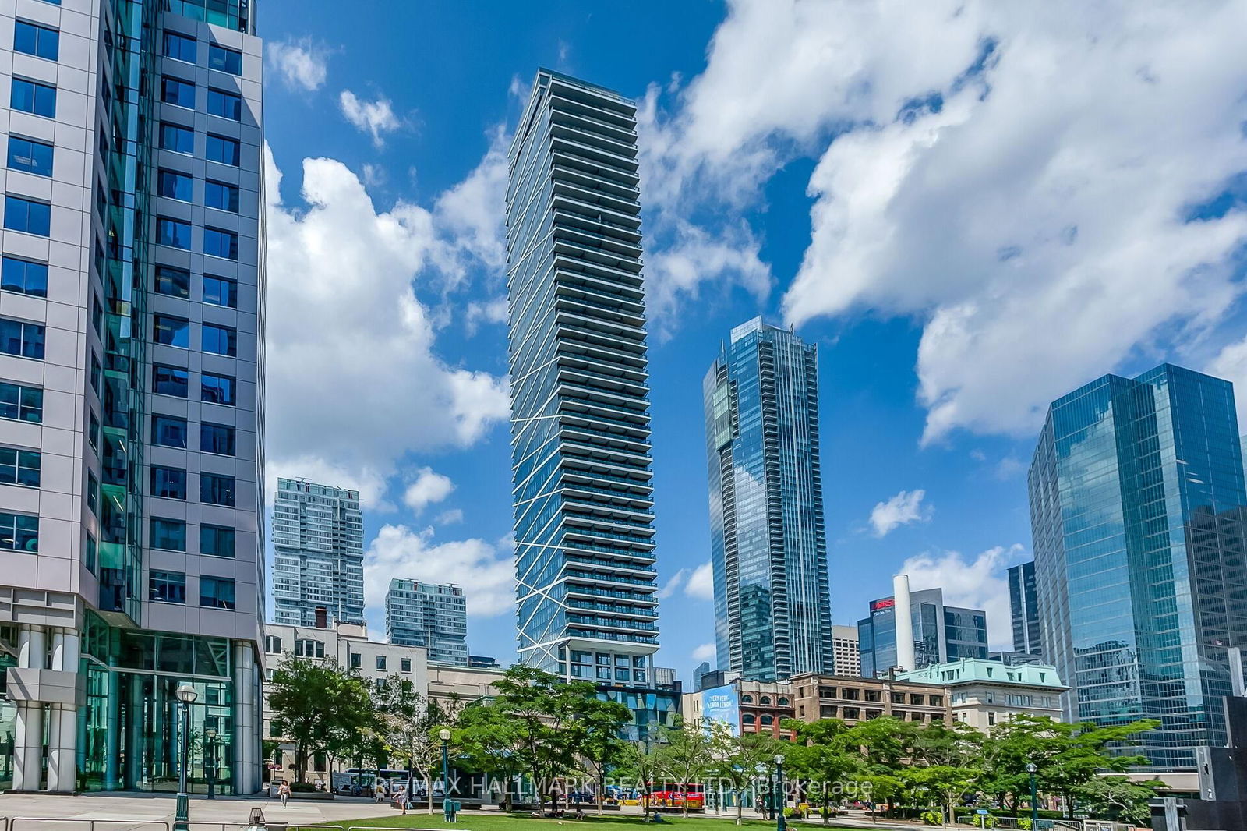Overview
-
Property Type
Condo Apt, Apartment
-
Bedrooms
2 + 1
-
Bathrooms
3
-
Square Feet
1000-1199
-
Exposure
South
-
Total Parking
2 Underground Garage
-
Maintenance
$1,020
-
Taxes
$6,191.05 (2025)
-
Balcony
Terr
Property Description
Property description for 1220-38 Cameron Street, Toronto
Property History
Property history for 1220-38 Cameron Street, Toronto
This property has been sold 2 times before. Create your free account to explore sold prices, detailed property history, and more insider data.
Schools
Create your free account to explore schools near 1220-38 Cameron Street, Toronto.
Neighbourhood Amenities & Points of Interest
Find amenities near 1220-38 Cameron Street, Toronto
There are no amenities available for this property at the moment.
Local Real Estate Price Trends for Condo Apt in Kensington-Chinatown
Active listings
Average Selling Price of a Condo Apt
September 2025
$1,003,800
Last 3 Months
$938,987
Last 12 Months
$708,242
September 2024
$756,287
Last 3 Months LY
$721,846
Last 12 Months LY
$771,178
Change
Change
Change
Historical Average Selling Price of a Condo Apt in Kensington-Chinatown
Average Selling Price
3 years ago
$690,409
Average Selling Price
5 years ago
$749,886
Average Selling Price
10 years ago
$484,367
Change
Change
Change
How many days Condo Apt takes to sell (DOM)
September 2025
28
Last 3 Months
37
Last 12 Months
34
September 2024
31
Last 3 Months LY
41
Last 12 Months LY
30
Change
Change
Change
Average Selling price
Mortgage Calculator
This data is for informational purposes only.
|
Mortgage Payment per month |
|
|
Principal Amount |
Interest |
|
Total Payable |
Amortization |
Closing Cost Calculator
This data is for informational purposes only.
* A down payment of less than 20% is permitted only for first-time home buyers purchasing their principal residence. The minimum down payment required is 5% for the portion of the purchase price up to $500,000, and 10% for the portion between $500,000 and $1,500,000. For properties priced over $1,500,000, a minimum down payment of 20% is required.


























































